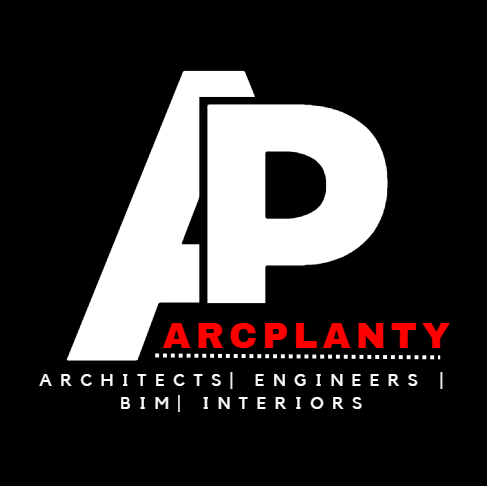our projects
"Innovating today to build a better tomorrow."
Our Design Process
Through the design journey, with our specialist knowledge in landscape and urban design, natural sciences and master planning
Every design starts with, and is underpinned by, desk-top and on-site research and extensive client and stakeholder consultation to create a baseline of information that will inform the design intent. This process includes an evaluation of the site and its context, regional cultural influences, opportunities for sustainable and resilient design, a cost evaluation and an assessment of the functionality and end user requirements. Our designers assess and interpret the data and feedback to ensure that the design outcome meets or exceeds the client’s vision for the project.
Our specialist expertise allows us to be visionary and transformative in our conceptual approach, exploring new ways to innovate with design excellence, finding fresh perspectives whilst upholding key sustainable values that protect and enhance the sense of place: cultural narrative, heritage, geology, ecology, social behaviours and the local economy. Our teams of in-house technical specialists provide support at every stage to ensure seamless integration, buildability and a full design service to include engineering, irrigation, lighting, horticulture and cost control.
Through a thorough process of optioneering, testing and consultation, the design is refined and adapted from the schematic stages through to the final design. Regular lines of communication to clients and stakeholders keep the design workable, feasible, within the agreed budget and true to the vision.
Finally, our on-site construction inspection teams ensure that the design is carried through to completion and is faithful to the original design vision. The site teams apply their expertise and specialist knowledge to adopt necessary changes and advise on solutions to on site challenges to maintain the integrity of the design. In addition, our technologists provide maintenance advice to ensure that the projects remain functional and beautiful well into the future.
This holistic in-house design process allows us to provide best-in-practice services, and highly coordinated workflows ensure the realisation of world class designs from the drawing board to the site.
+ 180 Private Villas
+ 28 Commerical Projects
+ 8 Office Buildings Projects
+ 8 Hotels Projects
+ 5 Hospitals
+ 31 Residential Projects
+ 5 Towers Projects
+ 4 Educational Projects
+ 6 Urban Projects
+ 22 Mixed Use Projects
+ 3 Resorts
+ 6 Industerial Projects
ARCPLANTY FEATURED PROJECTS
Private Villas
Check our ProjectsOffice Buildings
Check our ProjectsHospitals and Medical
Check our ProjectsEducational
Check our ProjectsCommerical Projects
Check our ProjectsTowers
Check our ProjectsUrban Design
Check our ProjectsResedential Projects
Check our PorjectsHotels and Resorts
Check our ProjectsPrivate Sector
Check our ProjectsAll project photos presented in the wepsite are the exclusive copyright of ArcPlanty Design House.
Any unauthorized copying, sharing, or use of this content is strictly prohibited and constitutes a violation of our policy. Legal action may be taken against any infringements.
