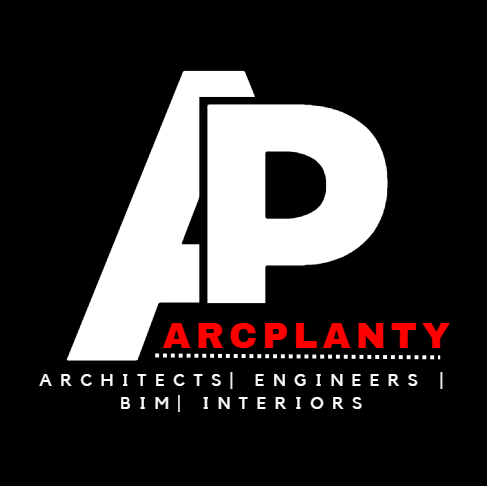MEP Design
"Optimizing systems, powering efficiency."
Building Services – Mechanical Engineering
ArcPlanty Design House specializes in providing comprehensive mechanical engineering services, including:
- Heating, ventilation, and air conditioning (HVAC) systems, including chilled water generation and distribution, DX systems, air distribution, and exhaust.
- Energy recovery systems to enhance sustainability.
- Building management and control systems for efficient operation.
- Smoke management systems for fire safety and ventilation.
Building Services – Plumbing and Fire Protection Engineering
ArcPlanty Design House provides essential plumbing and fire protection services, including:
- Water distribution systems for both potable and non-potable water.
- Sanitary drainage systems for waste removal.
- Stormwater drainage solutions to manage rainfall efficiently.
- Gray water treatment and supply systems for sustainability.
- Fuel oil and gas systems for safe and efficient energy use.
- Swimming pools and spas designed for safety and comfort.
- Water features for both decorative and functional uses.
Building Services – Electrical Power and Low Current Systems Engineering
We offer full electrical services, focusing on both power and low current systems, including:
- Power generation and distribution (medium & low voltage).
- Uninterruptible power supply (UPS) systems for reliable energy backup.
- External and internal lighting solutions for both function and aesthetics.
- Central battery systems (CBS) for emergency lighting and systems.
- Earthing and lightning protection to safeguard structures.
- Photovoltaic (PV) energy collection for sustainable energy solutions.
- Fire detection and alarm systems for safety compliance.
- Communications, voice, and data (ICT) systems for connectivity.
- Security systems, including CCTV, access control, intrusion alarms, etc.
- Audio-visual and entertainment systems (IPTV/MATV, CATV).
- Public address and sound systems for large-scale venues.
- Specialized low-current systems (nurse call, master clock systems, etc.).
Lorem ipsum dolor sit amet, consectetur adipiscing elit. Ut elit tellus, luctus nec ullamcorper mattis, pulvinar dapibus leo.
ArcPlanty Design House has extensive expertise and experience in providing assembly, casting, machining, and sheet metal drawings to manufacturers, engineers, fabricators, and consultants.
Electrical Shop Drawing
We provide exact dimensions of electrical equipment and accurate layout details to ensure smooth installations.
Plumbing Shop Drawing
Our 3D MEP coordination services help detect and resolve discrepancies and clashes between various mechanical systems.
HVAC Duct Shop Drawing
Ducting shop drawings provide mechanical contractors and fabricators with detailed information on how the ducts and equipment are placed in the building.
Piping Shop Drawing
Our services cover standalone piping shops as well as coordinated MEP shop drawings, integrating architectural, structural, plumbing, and electrical systems.
Mechanical Room Modeling
We provide mechanical modeling services to MEP/HVAC consultants, fabricators, and manufacturers for commercial and industrial sectors around the globe.
MEP BIM Coordination
ArcPlanty Design House offers MEP BIM Coordination services including HVAC BIM, Piping BIM, and Plumbing BIM coordination services for Mechanical, HVAC, Electrical, and Plumbing contractors/engineers.
MEP 3D Modeling
We provide MEP 3D modeling, MEP BIM, and detailed construction documents to retailers, homeowners, architects, and general contractors.
Parametric Modeling
Parametric modeling refers to the task in which the shape of model geometry can be changed by modifying the values of interlinked attributes.
As-built Modeling Service
As-built Modeling service is one of our specialties, which we provide with 100% accuracy, meeting the specific requirements of our clients. For over a decade, ArcPlanty Design House has been offering as-built drawings to general contractors, retailers, architects, homeowners, and builders.
ArcPlanty caters to the demands for as-built services from clients all over the world, from residential, offices, leisure, education, healthcare, commercial, and government sectors.
The final set of drawings forwarded to the client after the completion of the project is called as-built drawing. This drawing demonstrates the existing site conditions right after the installation or erection. We include all modifications in the drawing that were made to the original construction. As-built drawings provided by us assist our clients in comparing the actual existing construction to the design stage condition.
Point Cloud to As-Built BIM Modeling
In the case of As-Built BIM modeling projects, we export the set of point cloud data into Revit (BIM platform).
ArcPlanty Design House delivers an As-Built building information model with accuracy, depicting pipes, slabs, terrain, walls, roof planes, and vegetation in and around the building, ensuring that all details are captured for the client.
Markups to As-Built/Model Drawing
After the installation process, the client forwards the red markups, and we provide the as-built conditions markup to our clients.
We work on the markup drawings to develop the As-Built drawing of the project.
For this task, our team of engineers uses Revit, AutoCAD, AutoCAD MEP, and AutoCAD Architecture, ensuring the precision and quality of the final drawings.
