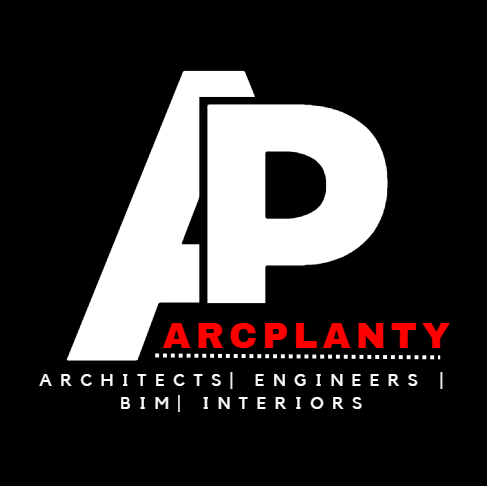Hospitals and Medical
"Designing care, building health."
900 900 - 600 Beds Full Design - BIM LOD 350 IFT - IFC Package 2024
Health and medical Care projects
With a commitment to excellence and precision, ArcPlanty delivers medical and healthcare architectural solutions that set a benchmark for quality, elevating both patient care and professional standards
The seamless integration of form and function in the building design addresses three primary objectives: accommodating the facility’s scale, meeting its spatial and operational needs, and harmonizing it with its surrounding context. A series of distinct yet interconnected architectural volumes rest atop a cohesive podium, creating a dynamic flow that reflects the progressive nature of the project.
The design’s emphasis on natural light and transparency serves both practical and aesthetic purposes. Expansive glazed facades invite ample daylight while offering breathtaking views of the cityscape and natural surroundings, creating a tranquil and uplifting environment for users.
At the ground level, visitors are welcomed into thoughtfully designed landscaped areas that host cafes, wellness centers, and retail spaces. The central atrium features a vibrant public hub, seamlessly connecting the facility’s different zones. Elevated sky bridges provide efficient circulation between sections, ensuring functionality while adding architectural elegance, uniting beauty and purpose throughout the structure.
- 900 – 900 General Educational Hospital – Gharbiah – Egypt
- 600 Beds with 1.2 B Egyptian Pounds
- Full Design with BIM LOD 300
- from 2019 to 2021
- General Hospital – Cairo – Egypt
- 150 Beds with 450 M Egyptian Pounds
- Full Design with BIM LOD 300
- from 2022 to 2023
- General Hospital – Cairo – Egypt
- 80 Beds with 120 M Egyptian Pounds
- Full Design with BIM LOD 300
- from 2022 to 2022
- 150 Kidney Hospital – Tanta Gharbiah – Egypt
- 80 Beds with 120 M Egyptian Pounds
- Full Design with BIM LOD 300
- 2020 to 2021

- Children’s Hospital – Tanta Gharbiah – Egypt
- 80 Beds with 120 M Egyptian Pounds
- Full Design with BIM LOD 300
- from 2023 to 2024
- Children’s Hospital – Tanta Gharbiah – Egypt
- 200 Beds
- Concept Design
- 2019
- Green Care Hospital – Al Ahsa – KSA
- 50 Beds General and one day Surgery
- Full Design with BIM LOD 300
- 2019 to 2020
We collaborate closely with healthcare professionals to understand the unique requirements of each facility, ensuring that our designs support clinical workflows, enhance patient care, and create a healing environment. By incorporating your organization’s branding elements and design colors, we craft spaces that reflect your identity while maintaining a focus on comfort, accessibility, and sustainability.
With a dedication to precision and excellence, ArcPlanty sets a benchmark in medical and healthcare architecture, creating spaces that embody quality and inspire confidence in both patients and professionals.
we redefine architectural excellence in medical and healthcare projects by delivering designs that balance innovation, efficiency, and patient-centered care. Each project is tailored to address the specific needs of healthcare providers, ensuring optimal functionality and a superior experience for patients and staff alike.
Our approach integrates modern design principles with the latest advancements in medical technology, crafting spaces that are not only visually compelling but also highly practical. By incorporating your organization’s signature design elements and colors, we create environments that resonate with your brand and foster trust.
