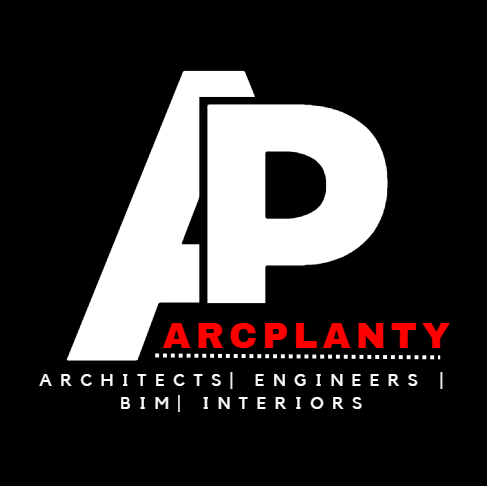Engineering
"Innovative solutions, engineered for excellence."
Services at ArcPlanty Design House
Since our inception, ArcPlanty Design House has adopted an integrated and interdisciplinary approach to design. Collaborating closely with our clients and partners, we craft sensitive and sustainable solutions across a variety of scales—from cities and landscapes to buildings and interiors.
With extensive experience and expertise across diverse project types, we provide comprehensive design services from conceptualization to construction management, ensuring excellence at every stage.
Our Core Services Include:
- Architectural Design
- Urban Design and Master Planning
- Landscape Architecture
- Interior Design
- Structural and Building Services Engineering
- Mechanical, Electrical, Plumbing (MEP), and Fire Protection
- Civil Engineering and Utilities Infrastructure
- Transportation Engineering
- Value Engineering
- Quantity Surveying
- Construction Tendering
- Construction Contract Administration and Site Supervision
Specialized Consultancy Services
For specific project requirements that extend beyond our in-house expertise, we collaborate with renowned international specialists to deliver exceptional results. These services include:
- Medical Planning
- Transportation Engineering
- Fire and Life Safety Engineering (for high-rise and large-scale buildings)
- Vertical Transportation Systems
- Façade Engineering
- Wind Engineering (for high-rise buildings)
- Acoustic and Vibration Engineering
- Lighting and Audio-Visual Design
- Energy and Water Resource Management
At ArcPlanty Design House, we are committed to delivering projects that are not only innovative and functional but also deeply responsive to the needs of the communities and environments they serve.
Full BIM Engineering Solutions
- Full BIM Solutions (LOD 500 & 7D Simulation)
- CAD Shop drawings
- Detailing and Construction Drawings
- Reviewing and Reporting
- Site mobilization Design
- Cost control
- Scheduling & Planning
CAD Detailing & Shop Drawings
- Design (IFT)
- IFC - Construction
- Detailed Drawings
- Full Coordination
- QS
- BOQ
- SPECS
BIM Solutions
LOD 300
LOD 350
LOD 400
LOD 500
4D, 5D, 6D and 7D
BIM 360
Full Construction BIM Documents
For More InformationDesign Review and Validation
Compliance with International Codes and Regulations:
- Conduct a thorough review to ensure alignment with all applicable international standards, codes, and regulations alongside the Saudi Building Code (SBC).
Comprehensive Design Analysis:
- Review all design drawings, engineering calculations, technical reports, project schedules, and Bills of Quantities (BOQ) to ensure accuracy, feasibility, and compliance.
Multi-Disciplinary Document Review:
- Examine all documents across architectural, structural, MEP, and other relevant trades to identify inconsistencies or non-compliance issues.
Preparation of Detailed Design Reports:
- Generate comprehensive design review reports supported by valid and relevant documentation, offering actionable recommendations to address any identified gaps.
QS and Cost Estimation
- Monitoring project timelines and budgets to prevent delays or cost overruns.
- Regular site inspections to ensure the integrity and quality of construction.
- Managing communications between contractors, consultants, and clients to maintain project harmony.
